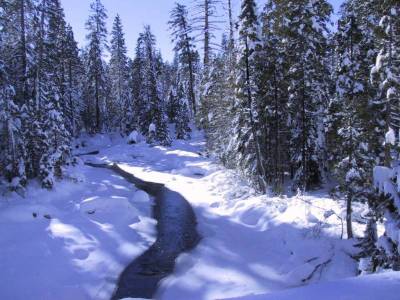LOT 24 BRATTLAND Original Leaseholder
Lot 24 History Brattland Family Cabin
Lot 24 Cabin location Below
http://maps.google.com/maps?hl=en&tab=wl
Spur-2
Eldorado National Forest, CA 95726
The above description used with Google Maps will take you into Gerle Creek Summer Home Tract and the Airport Flats Forest Service Campground
If you are using some of the other GPS programs….The one I use with
Sprint uses the following description to get to Airport Flats
Wentworth Springs Rd at Union Rd D, North El Dorado, Ca …no zip
required
If you can simply put in a GPS setting use
http://www.gerlecreek.org/information_links/gcshtmapoct2005.JPG
Use the GC Gate GPS listing for the Airport Flats Campground……….
Brattland Family Cabin Winter of 2004-2005
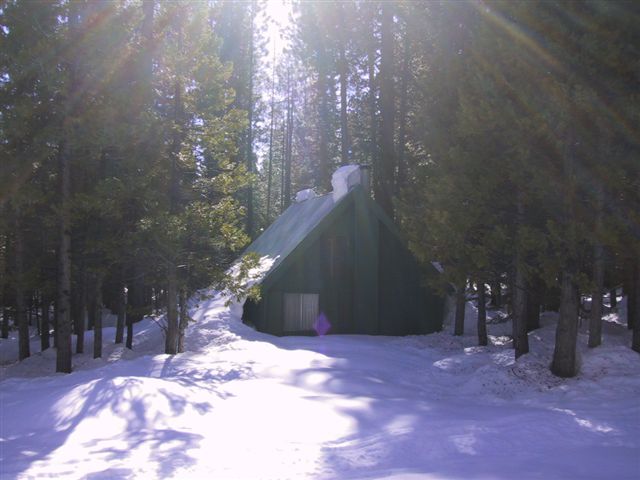
Brattland Family Cabin Winter of 2004-2005
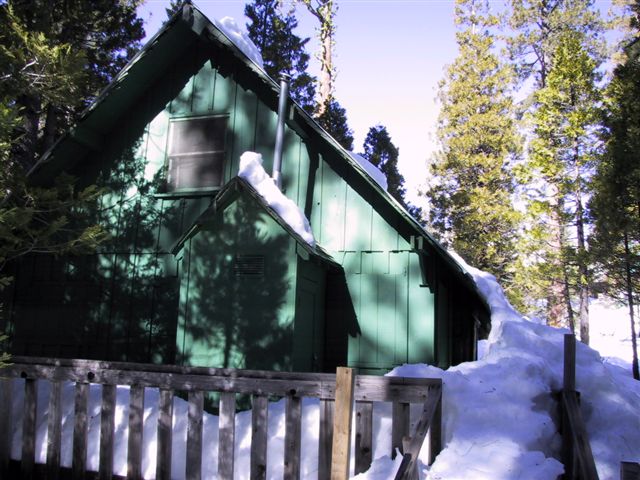
Cabin was repainted on Memorial Day, 2004 to an approved Forest Service color in order to meet the requirements for issuing of the new FS lease in January of 2005. the repainting team included myself, Karen Brattland and Steve Quiggle. For non-professionals, we did a pretty good job......Behr Sabal Palm 460-D in Flat for the record.......
The picture above is how the cabin looked from the late 70s till Memorial Day, 2004 when we repainted it from the previous light green approved Forest Service color.
Gordon and Joy Brattland through the mid 1950s camped at every opportunity at Wright's Lake and over the years became very fond of this area of the Eldorado National Forest. Since they liked this area so well, and Wright's Lake had summer homes or cabins around part of the Lake as well as at Dark and Beauty Lakes, they decided they would like to build a cabin at Wright's Lake, so they inquired of the Forest Service about getting a lot at Wright's Lake. The Forest Service advised that there were no more lots available at Wright's Lake, but they had a summer home tract at Gerle Creek which had lots available. So the family visited Gerle Creek Summer Home Tract in Summer of 1957/1958 and found that there was only one completed cabin at Gerle Creek, the Davis Cabin, and that almost all the lots were available to choose from. After looking throughout the tract, they selected Lot 34, between the Holmes and Dillon cabins and signed the papers in late 1957 or early Summer season of 1958. In the meantime, the Carey Brothers were also interested in a lot to build a cabin and after looking at the tract, had likewise picked Lot 34. The record is somewhat confused here, but after making this selection, one of the three brothers was supposed to follow up with the Forest Service and sign the lease, but failed to do so. The other brothers assumed that he had done this and immediately took possession of the lot and began construction of a very small A frame cabin. When my parents again returned to Gerle Creek to lot 34, they discovered that the Carey Brothers were hard at work on their cabin, but on the lot which the Brattlands held the lease. When my father and mother asked about their lease paperwork, the brothers realized that the one brother had failed to follow through and actually sign up for the lot. They were very disappointed to learn that they had lost the lot and even more so since they had started the construction. My father and mother decided that rather than press this honest mistake, they looked at the remaining lots and decided on Lot 24. The Carey Brothers and my parents then went to the Forest Service and asked if they could switch our lease to Lot 24 and let the Carey's have Lot 34, which they did. The revised Forest Service lease document was prepared in August of 1958 with my father Gordon A. Brattland signing the Lot 24 original lease document September 17, 1958.
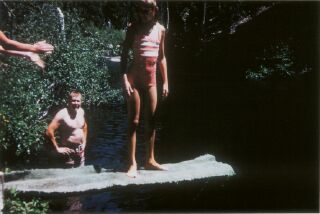
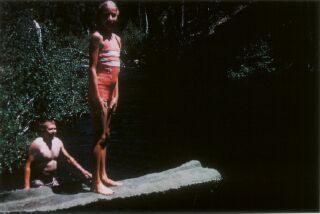
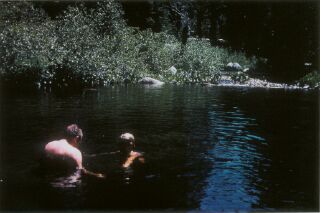
Here are some 1959 pictures of the Gerle Creek Swimming Hole with the Brattland family showing the original diving board which had been there for numbers of years, probably constructed by previous fire crews who lived in the flats all the way back into Army Air Corps use during WWII. Not seen in the picture, was the details of the framework for this diving board. Who ever copnstructed it made use of an original USFS Metal Sign covered sign board as the cross member that the diving board hung over as well as a couple of original Forest Service sign posts. After the Winter of 1962 when the original Loon Lake Dam was removed and before the new dam was completely constructed, the Spring runoff of 1963 forever changed the shape of the swimming hole causing ll the rock debris to be deposited at the downstream end, changing the depth of the swimming hole and taking away this old diving board. My father brought down an old piece of carpet and tacked it to the board so that my sister Karen and I did not get splinters using the board.
Lot 24-GA Brattland Family Cabin-1958-Old and Current Pictures
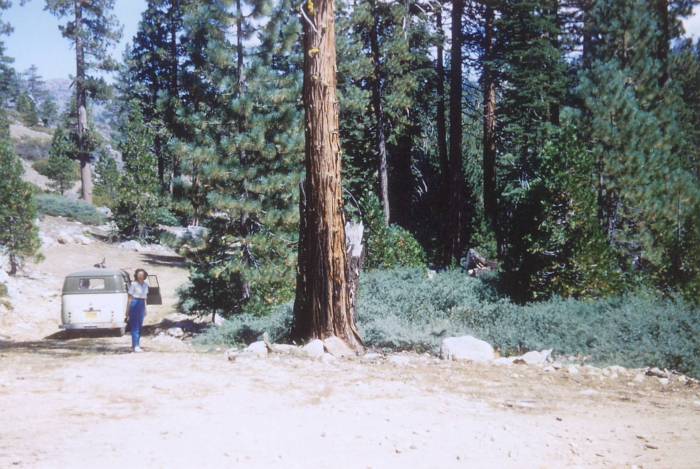
Gerle Creek Lot 24 with my mother, Joy Brattland Standing behind our 1957 VW Bus in a picture taken by my father Gordon Brattland, showing the lot in its original condition.
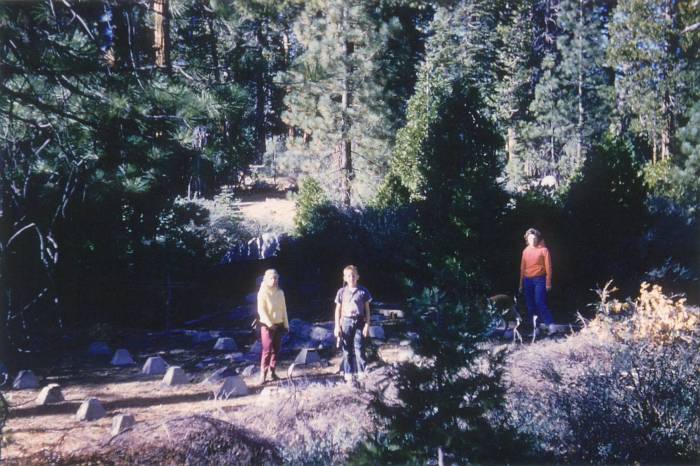
This is a Summer 1959 picture of Lot 24 after we had cleared the area where the cabin was to be built and completed the installation of the foundation piers which were all made onsite using a wood form which my father Gordon Brattland built vice purchasing commercial built concrete piers. This work was what was planned for the Summer season of 1959. In the picture, left to right is Karen Brattland, myself, Michael Brattland and to the far right, our mother, Joy Brattland with our dog "Snuse" next to her.
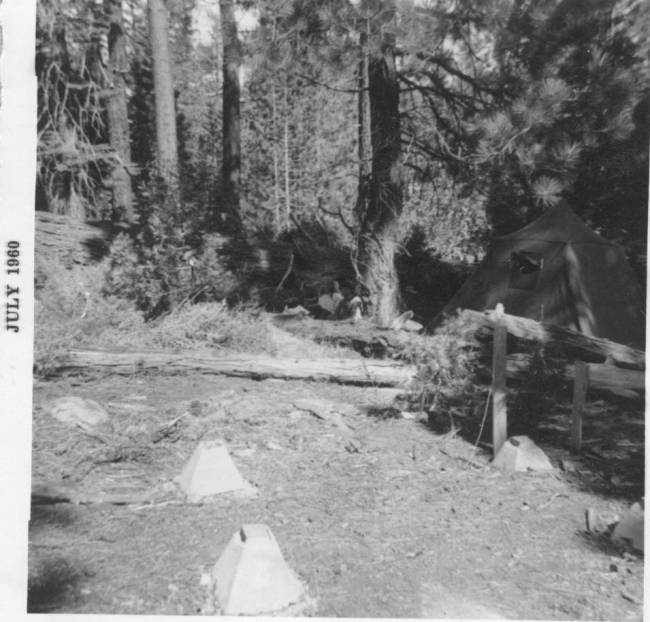
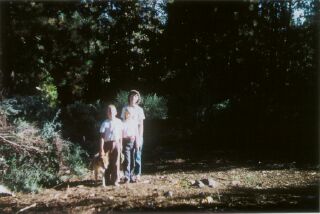
This is an additional photo showing the lot at the very end of the 1959 Summer Season looking to the southeast towards Dillon's cabin next door. Our large camping tent is setup right next to where our propane tank now stands. I took this photo with my brand new brownie camera. Although the date indicates 1960, the picture was taken at the end of 1959 or at the very beginning of the Summer season of 1960 before Dad began work on the subfloor. the pictures sat in the camera until the roll was completed, so the date reflects when the film was processed, not necessarily when it was taken.
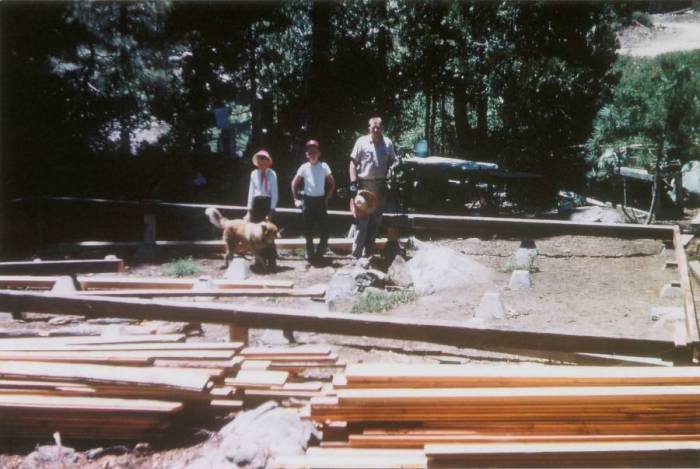
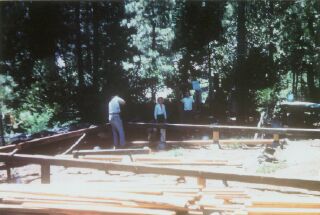
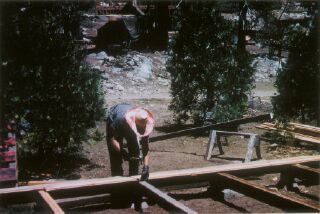
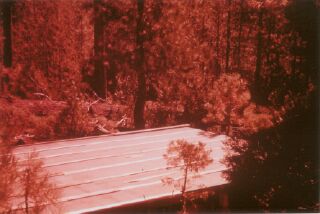
Cabin construction 1960 Gordon with his children Michael and Karen Brattland. The picture was taken by Joy Brattland. The complete sub floor was installed and completed during the 1960 Summer Season. A complete tar paper (roofing paper) covering was put down on the 2x6 T&G flooring to seal and protect it from the Winter snows. It worked so well, that Dad left it in place when the final enclosing was done during the 1961 season serving us many years till he eventually tiled it in later years. The majority of the materials for our cabin were hauled in via the Georgetown road in our '51 Chevy Pickup.
Cabin1961a, Cabin1961b, Cabin1961c, Cabin1961d, Cabin1961e, Cabin1961f
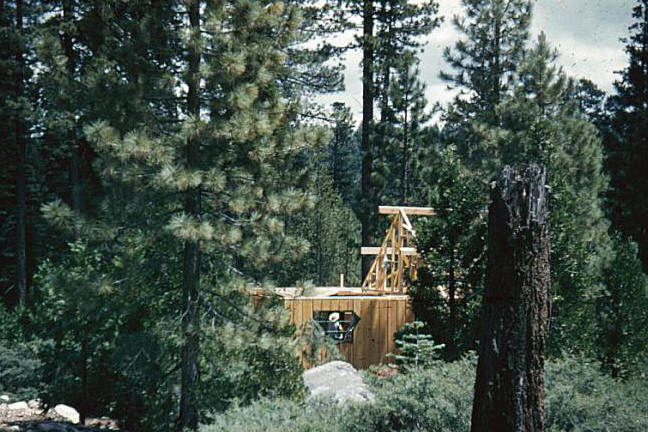
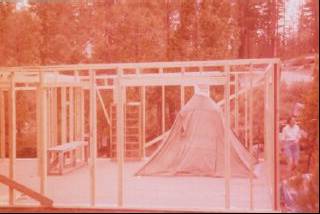
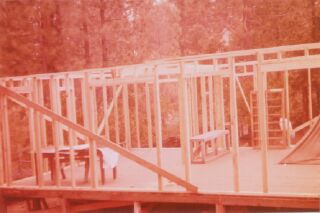
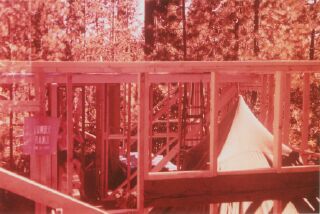
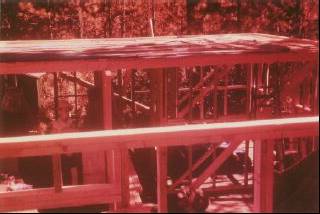
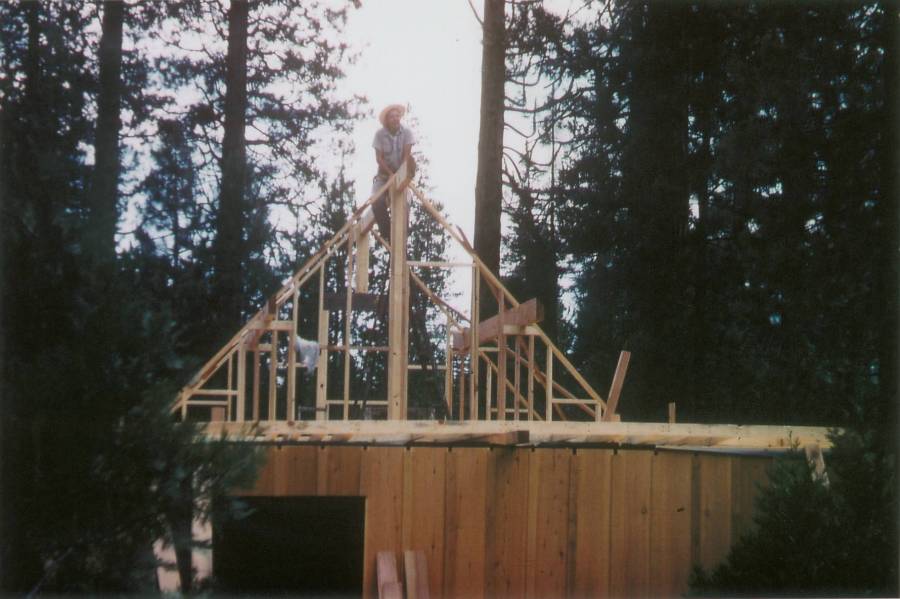
Cabin construction in July 1961..Gordon A Brattland sitting on top 4x10 center top beam specially milled by Kelsey Saw Mill, and trucked up. These beams were all installed by Gordon A Brattland by himself. Cabin was completely enclosed and shingled by the close of the 1961 deer season
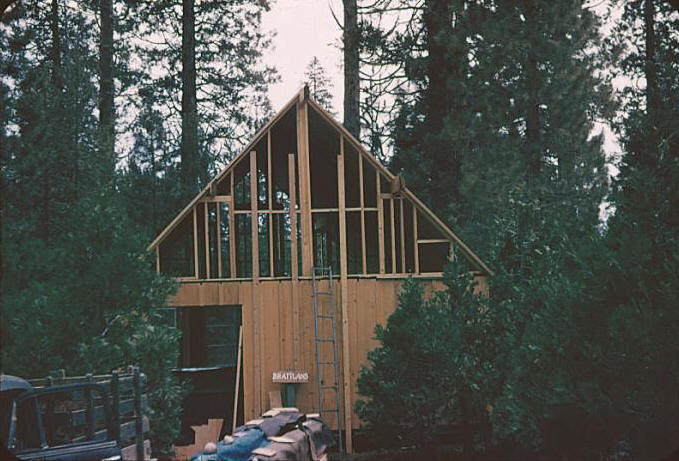
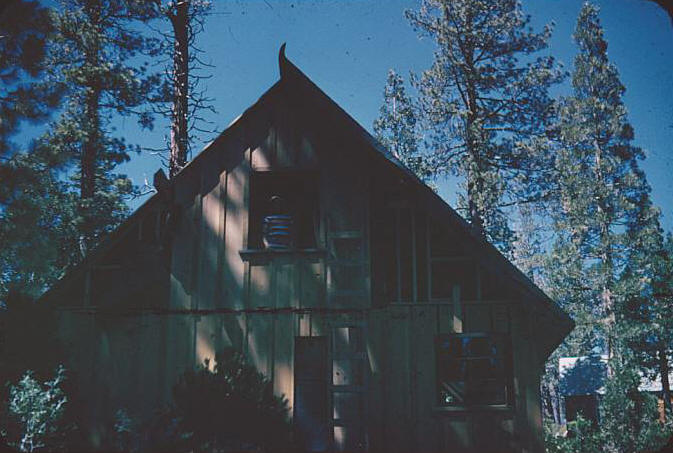
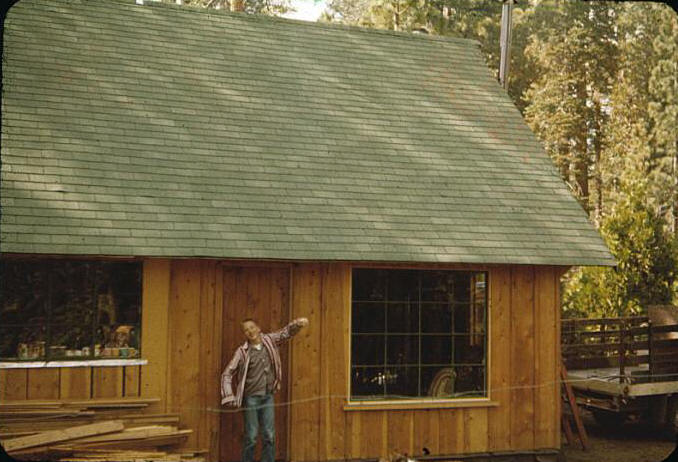
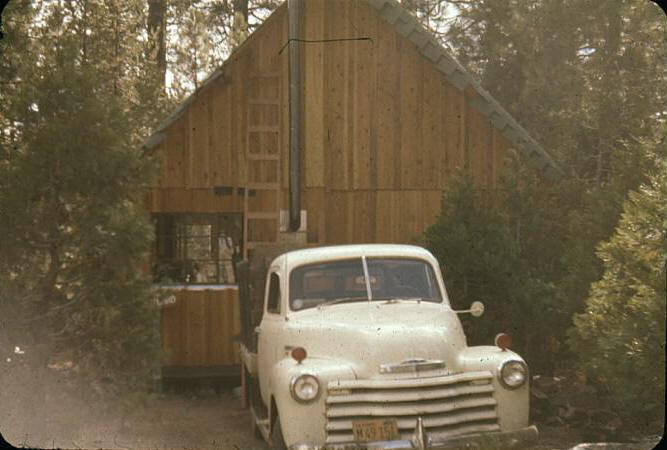
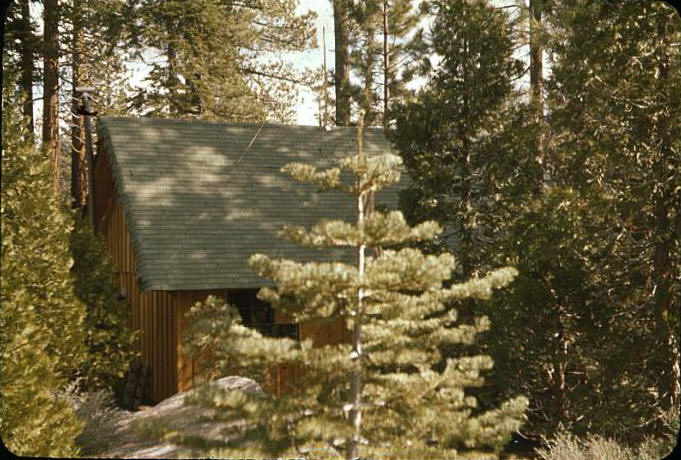
The above pictures are all basically from Summer of 1961 showing the remaining work which began with a completed sub floor till completion of the cabins basic construction externally, fully enclosed. Both the doors were handmade by scratch by my father Gordon A Brattland using 2x6 T&G......I would later use his idea to construct several of the doors at Loon Lake Boy Scout Camp during the Summer of 1965. The siding was board and bat and it was left in its natural state, colorwise. The original windows came from a house torn down in the Land Park area of Sacramento in 1960 preparatory to the construction of a new Lutheran Church. My father's uncle, Henning Erickson was directly involved as a church member in tearing down and disposing of this old house as a member of the church congregation. My father also helped with the work and was able to obtain our large main dining window as well as the other cast iron framed windows used elsewhere in the cabin. Later in the late 60s/early 1970s, my father replaced all the windows but the kitchen window over the stove and our large dining room window with modern alum sash windows. The original hand made door on the west side of the cabin which matched our main entry door on the East side was removed and replaced by a sliding glass door out of a mobile home.
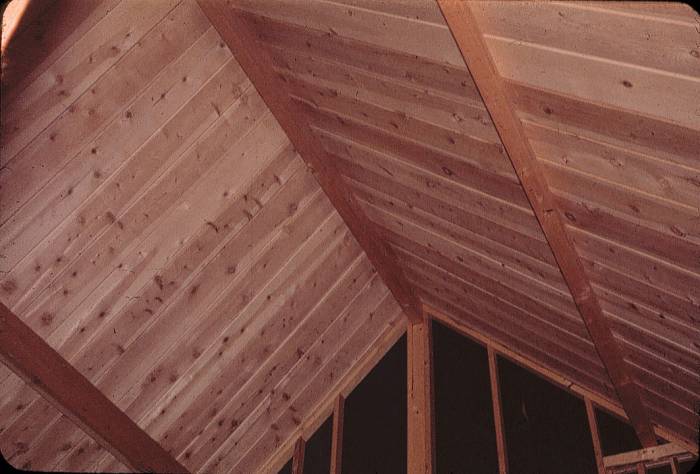
Here is a wonderful shot of the inside open hearth ceiling my mother and father designed into our cabin. Many of the other tract owners were very skeptical of my parents design of the roof considering the normal snow loads encountered during the Winter months every year........but my father was very confident of his work and after surviving the Winter of '68/'69, no one every questioned his design as the pictures below attest too......however, as a result of the snows of this Winter, dad installed green alum roofing over the asphalt shingles and to this day, nothing stays on the roof during the Winter....
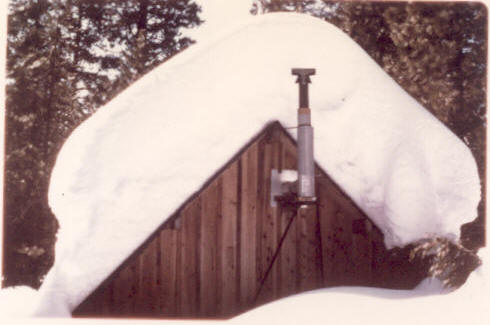
Easter Weekend 1969
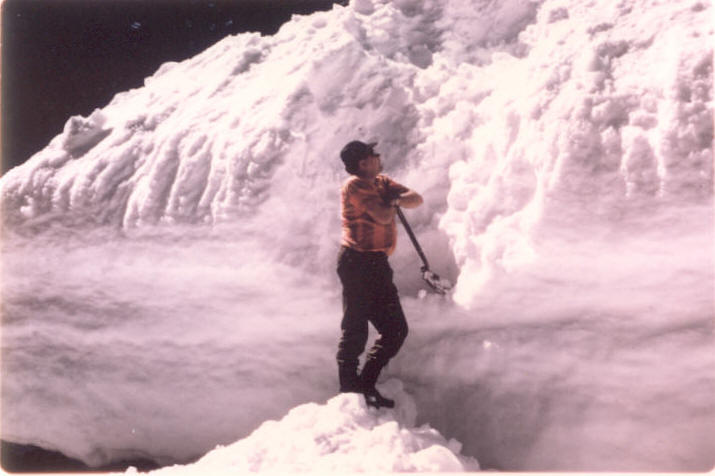
Easter Weekend 1969
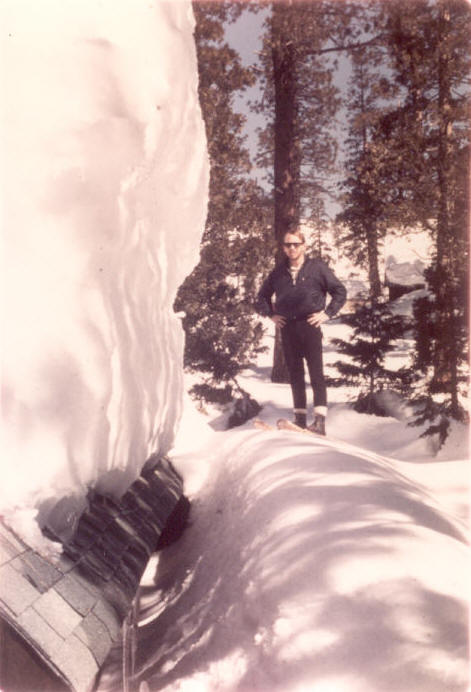
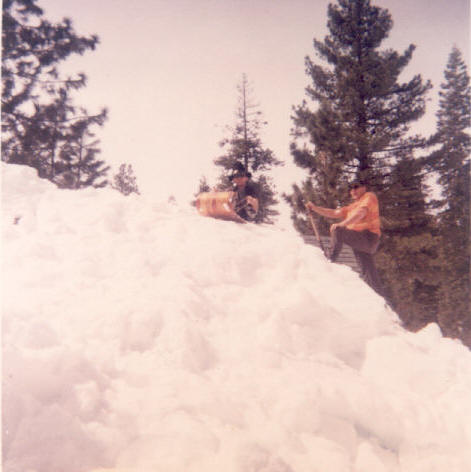
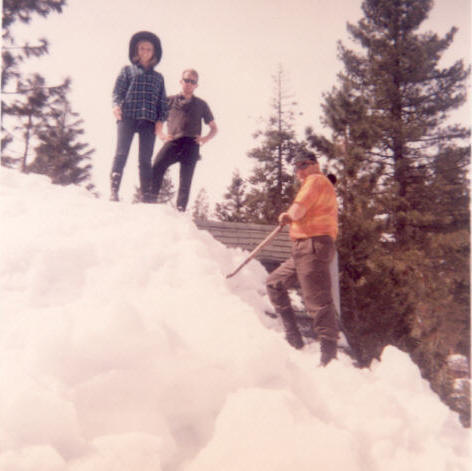
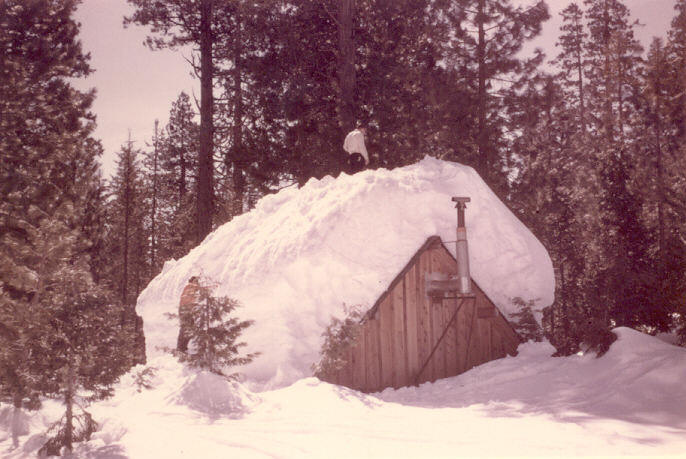
The above historic pictures of the Brattland Family Cabin, Lot 24 as my father and I found it at Easter, 1969 after snow shoeing into the tract over our concern about the snow fall during the Winter of '68-69 in the Sierra Nevada. The Winter of '68/69 like the Winter of '53 in the Sierra was one of the record winters of all history for rain and snow in the Sierras, as you can see from the photos below. This was the last Winter where Dad allowed the cabin to remain with just asphalt shingles on the roof. He put on metal roofing in the Summer of 1969. The snow on the roof crown of the cabin was from 8-9 feet deep stretching out almost level across our roof. The snow on the ground was level with the eves on the cabin. These pictures were taken over the course of two days during Easter vacation, where Dad and I shoveled our way up the edge of the roof, up on top of the roof crown and then down the length of the roof on the crown down to the actual roof. One of the pictures shows me standing adjacent to the snow piled up at the bottom of the eves as well of a shot of my dad shoveling on the main pack of snow on the roof...an absolutely monumental amount of snow...the other photo shows Karen and I on the roof as well as a shot of me as I rode the toboggan off the roof in the snow.
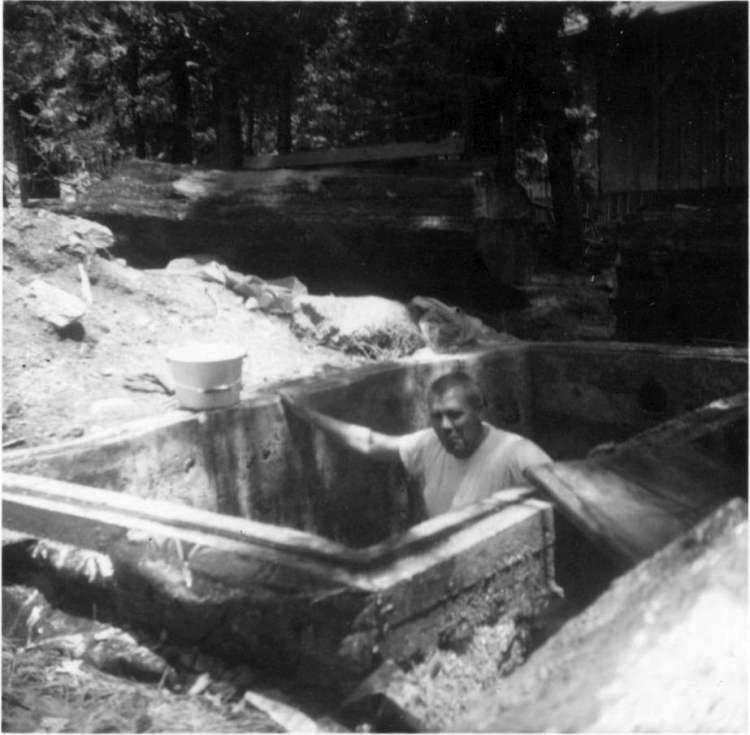
This, I believe, is a 1964 picture of my father, Gordon A. Brattland, cleaning out the inside forms, as part of the scratch build of our cabin's septic tank during the Summer months of 1964. He then later poured the top of the septic tank out of concrete mixed on site. The actual hole for this septic tank required a back hoe for both the tank hole and leach lines. My father joined others within the tract in sharing the expense of bringing in a back hoe and operator who used his equipment to dig our septic system as well as a majority of the other summer home tract lot septic systems as well. Without the back hoe, this would have been a near impossible task considering the rocky ground. In our case, several of the huge rocks out along the Western edge of our lot were lifted out of this hole by the back hoe during the actual digging. This picture was taken by Mrs. Gwendolyn Black, Lot 38. Our records show that my father obtained a El Dorado County building permit in Oct of 1963 for the construction of this septic tank. All of this activity was precipitated by the action of the cabin tract in forming an association in 1961, writing by laws and then creating a committee to build a water system in our tract. Our financial records show we paid the large water system assessment in July of 1964 for the eventual construction of the water system which was finished in 1965. If you look hard in the picture on the upper right, you can see the cabin in the background and our original rather large burned cedar log as it looked. Over the years, rather than haul firewood, Dad would just cut on this old burned cedar log for the stove. The final bit of trivia is the very flat piece of granite which forms a seat in front of the outside fire pit adjacent to the large granite outcropping next to the deck was also put into place by the back hoe during the construction of the septic tank.
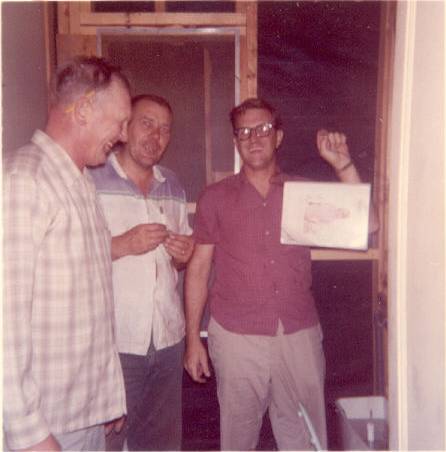
This is a 1965 picture of Henning Erickson, my father's uncle, Gordon A. Brattland, my father and Henning Erickson's son, Duane Erickson, my cousin in our bathroom at the cabin, after they finished installing our original toilet. They would go on to install a metal put together Sears shower which we used from this year till the bathroom was completely redone in the summer of 2003.
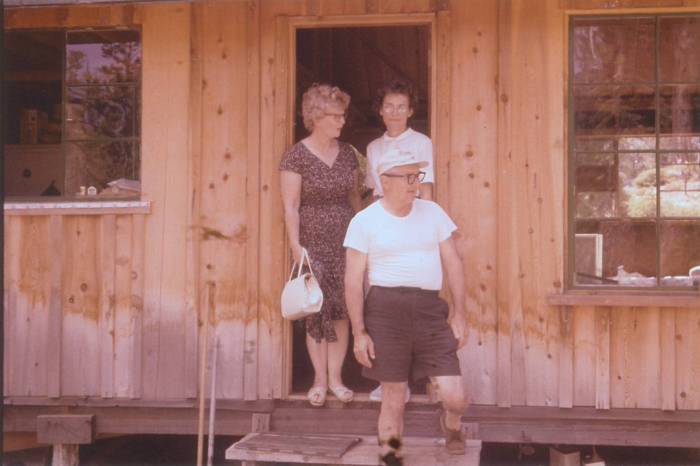
Probably a 1962-1963 picture of the cabin with my aunt and uncle Mill and Cliff LeRud and my mother, Joy Brattland in the main doorway.
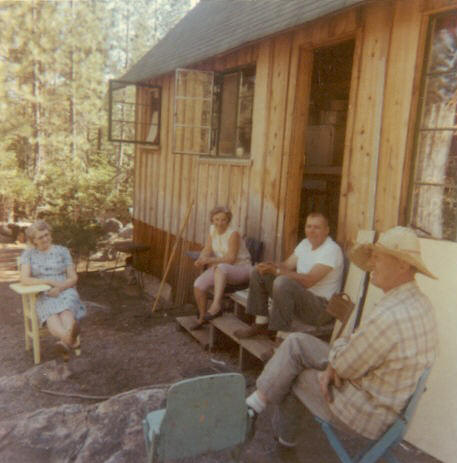
Here in the early 1960s is Constance Brattland, my fathers mother, Ardis Erickson, my fathers aunt, my father Gordon Brattland and his uncle, Henning Erickson, sitting on the East side of the cabin, probably very much looking forward to having a deck in the future. With the large sheet of sheetrock leaning against the cabin, almost certainly my father and great uncle were only taking a break before returning to work on the inside of the cabin.
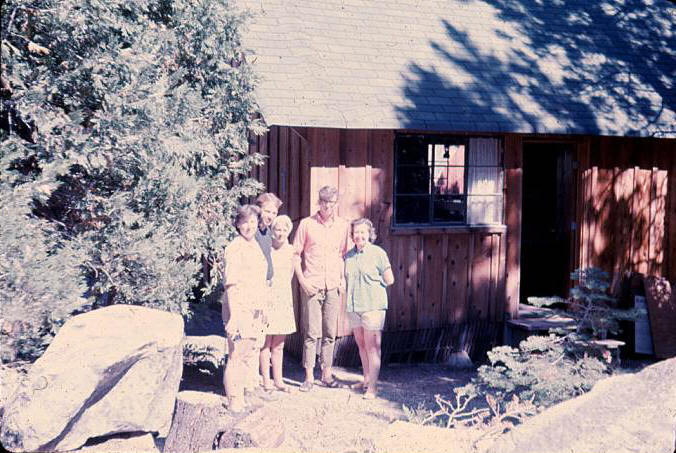
This is a Summer 1968 picture of the west side of the cabin, still with its original handmade door and original old cast iron window framed windows.
